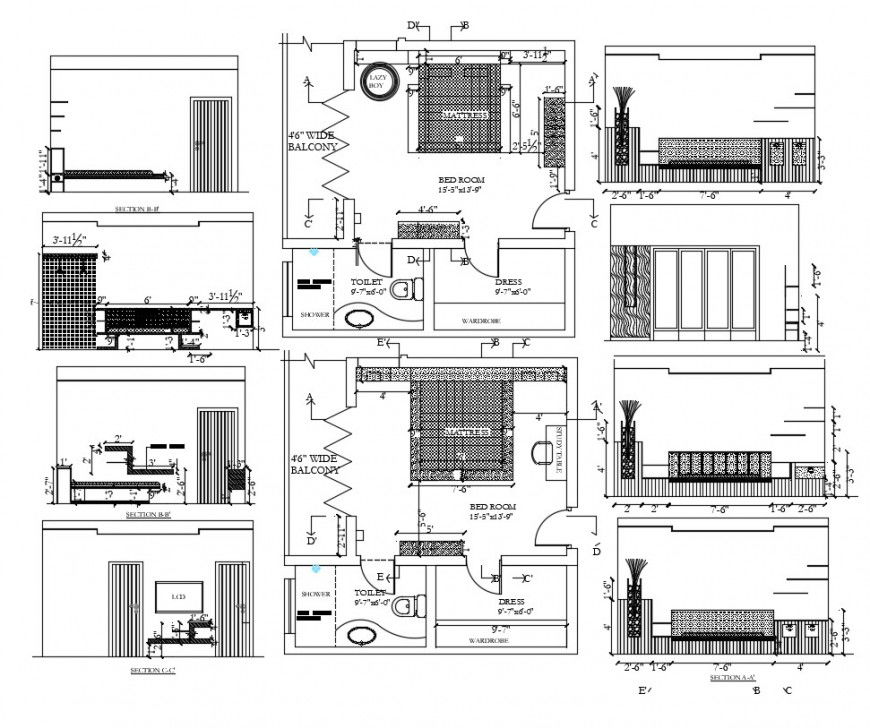2 d cad drawing of residence plan section auto cad software
Description
2d cad drawing of residence plan section autocad software detailed with one section with toilet area and other with office room and other drawing room with windows shown and bedroom top elevatiomn with toilet and dressing room and wide balcony shown in drawing.
Uploaded by:
Eiz
Luna
