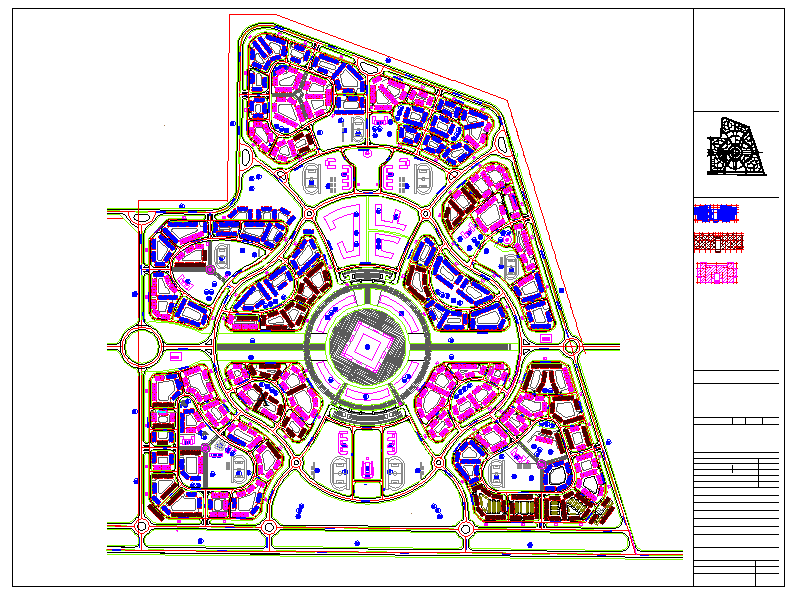Town Plan detail
Description
Drawing is Town Planing Of City. This Plan Draw in Autocad Format. This Drawing In Detail Of Road All Huse T.P plan And Government Plan Uproved Design. Town Plan detail DWG file, Town Plan detail Download file.

Uploaded by:
Harriet
Burrows
