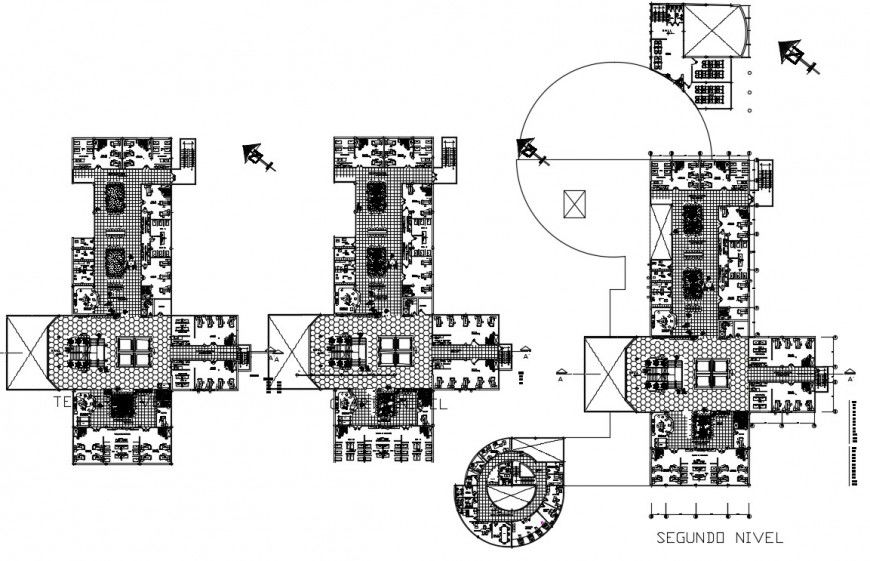2 d cad drawing of hospital plan drawing floor auto cad software
Description
2d cad drawing of hospital plan floor autocad software detailed with hospital long reception area and other rooms with long operation theatre and other related rooms for icu and doctors cabin and spacious waiting lobby and other pasage and toilet area.
Uploaded by:
Eiz
Luna
