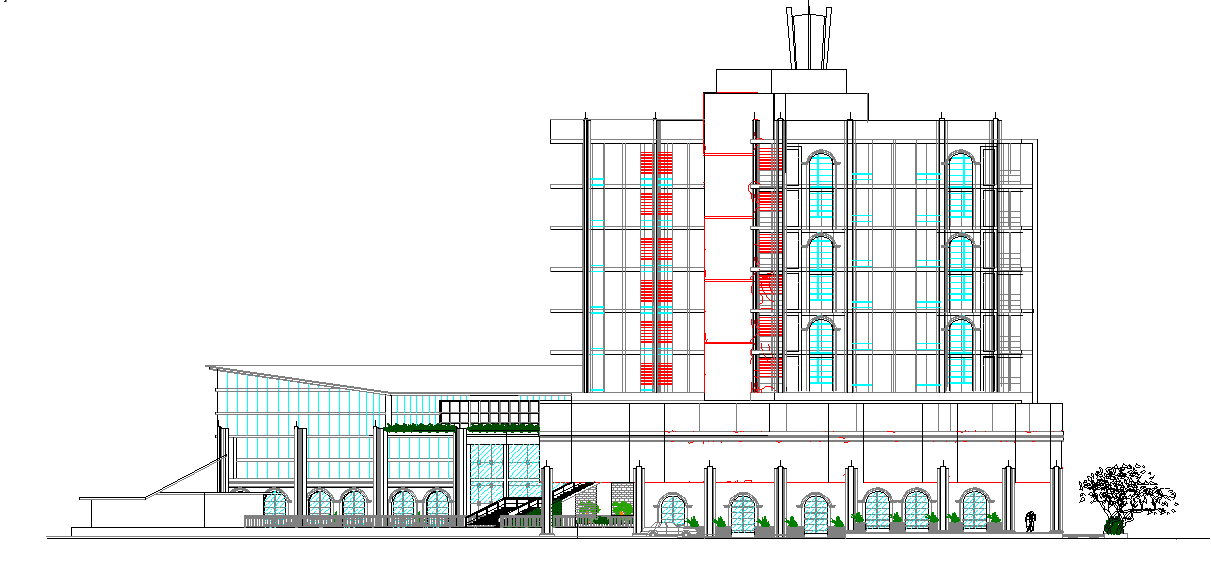Residential Building
Description
Residential Building Design Draw in Autocad format. All Design In Detail Of include the project. This building in floor of 1 to 6 level. Residential Building Design. Residential Building Download file, Residential Building Detail

Uploaded by:
Harriet
Burrows
