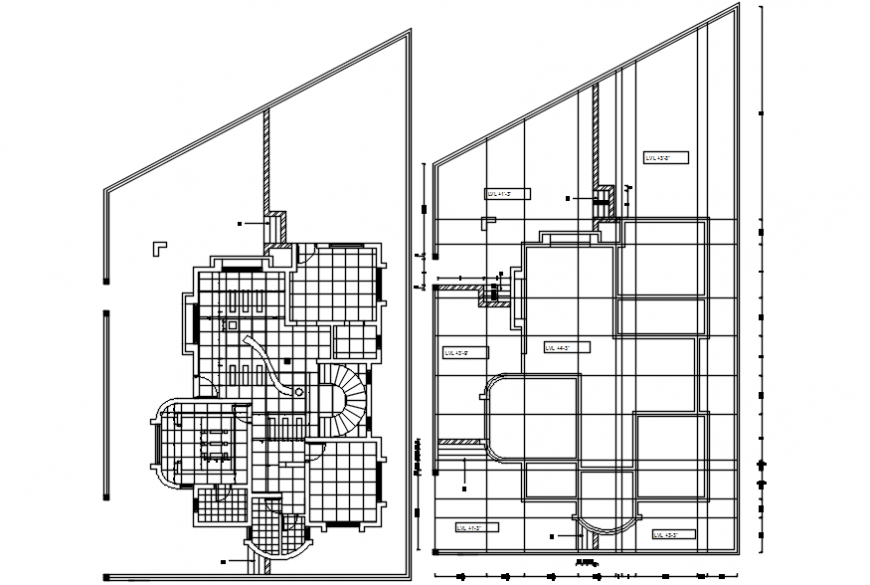Top view architecture plan of terrace detail file
Description
Top view architecture plan of terrace detail file. here there is top view layout plan of a terrace detailing with all departements detail with sections detail in auto cad format
Uploaded by:
Eiz
Luna
