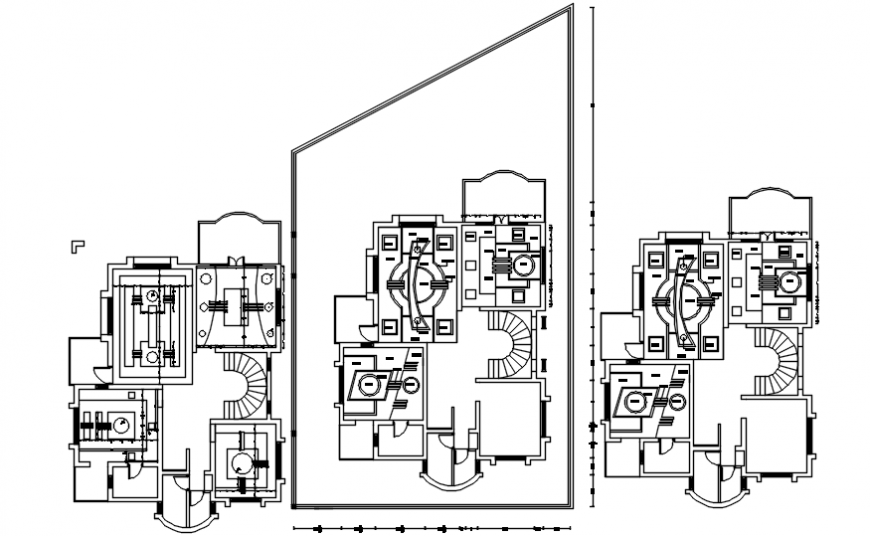Multi storey building house top view plan
Description
Multi storey building house top view plan. here this auto cad file contains top view layout plan of a site in a bungalow with its various spacing detail and pop design format in 2d
Uploaded by:
Eiz
Luna

