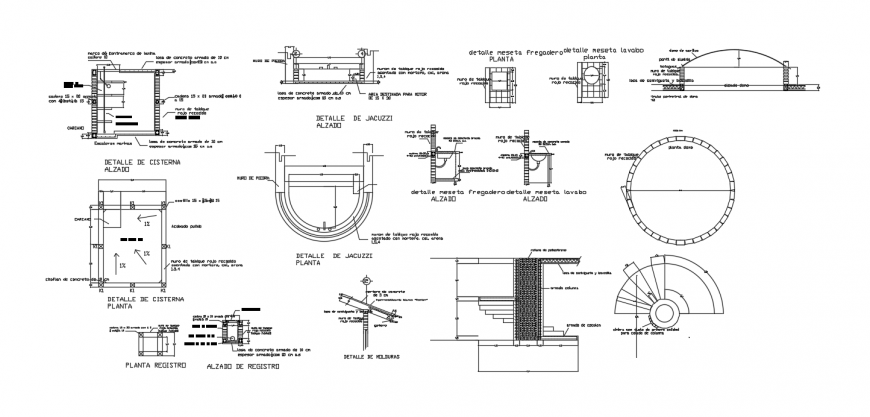Shade and spiral stairway design drawings 2d view autocad file
Description
Shade and spiral stairway design drawings 2d view autocad file that shows elevation and plan details of the spiral staircase along with sanitary blocks detailing and shade structure roof truss details also included in drawings.
File Type:
DWG
File Size:
3.5 MB
Category::
Construction
Sub Category::
Construction Detail Drawings
type:
Gold
Uploaded by:
Eiz
Luna

