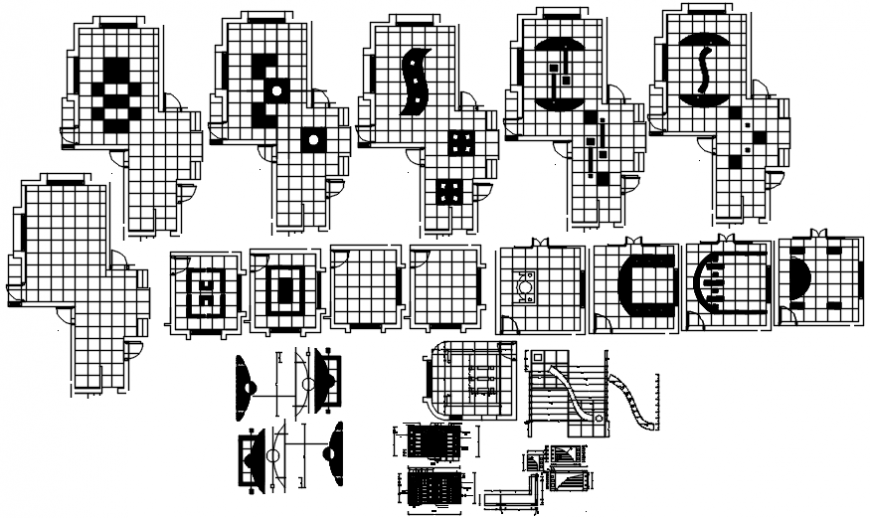Flooring concept detail of bungalow file
Description
Flooring concept detail of bungalow file. here there is top view floor concept area detail of a bungalow with flooring concept of house with bathroom and detailing with sectionaal detailmof wash basin and other details in autocad format
Uploaded by:
Eiz
Luna
