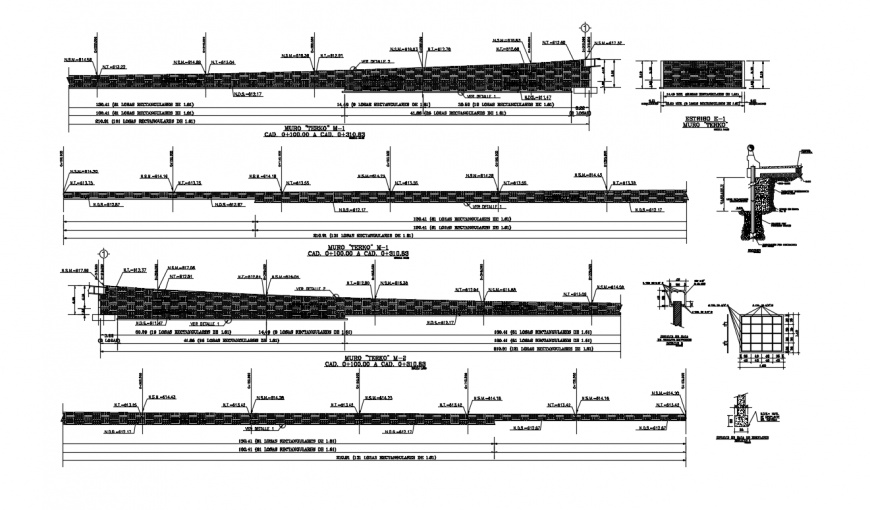2d CAD drawings details of ramp construction autocad file
Description
2d CAD drawings details of ramp construction autocad file that shows dimension hidden line detials along with ramp slope and surface details also incldued in drawings.
Uploaded by:
Eiz
Luna
