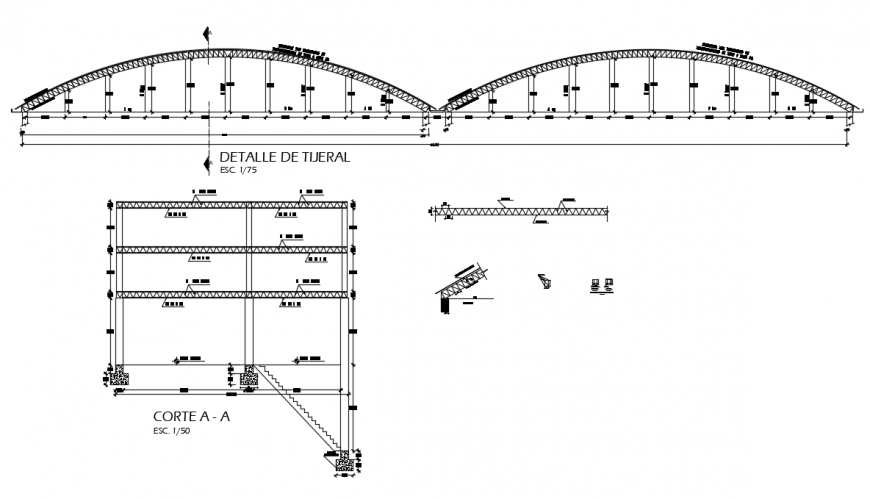2d Drawings details of shade blocks autocad software file
Description
2d Drawings details of shade blocks autocad software file that shows roof plan dteials along with column supporters details and foundation footing details. Roof truss details dimension and section line roof span details also included in drawings.
File Type:
DWG
File Size:
104 KB
Category::
Construction
Sub Category::
Construction Detail Drawings
type:
Gold
Uploaded by:
Eiz
Luna

