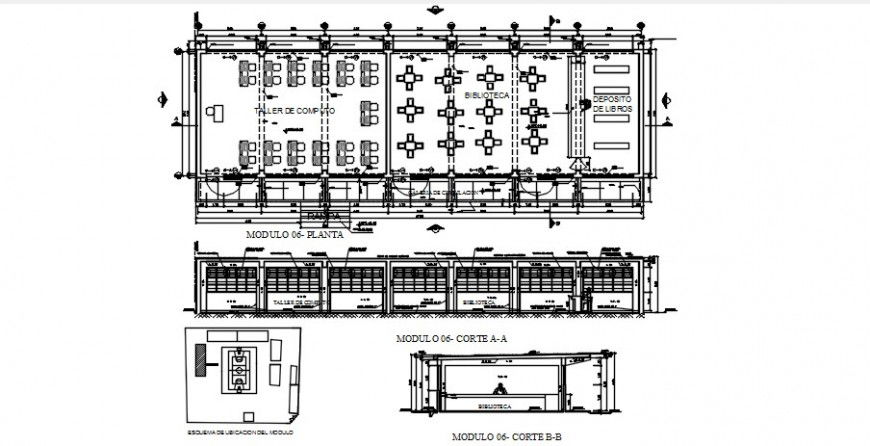Primary school section and plan with furniture cad drawing details dwg file
Description
Primary school section and plan with furniture cad drawing details that includes a detailed view of flooring view with doors and windows view and staircase view details, balcony view with wall design, dimensions and roof or terrace view with sanitary for staff and sanitary for students, canteen/cafeteria, sports ground, meeting room, cleaning department, admission office, clerk room, principal or head office and much more of education building project with free download feature.
Uploaded by:
Eiz
Luna
