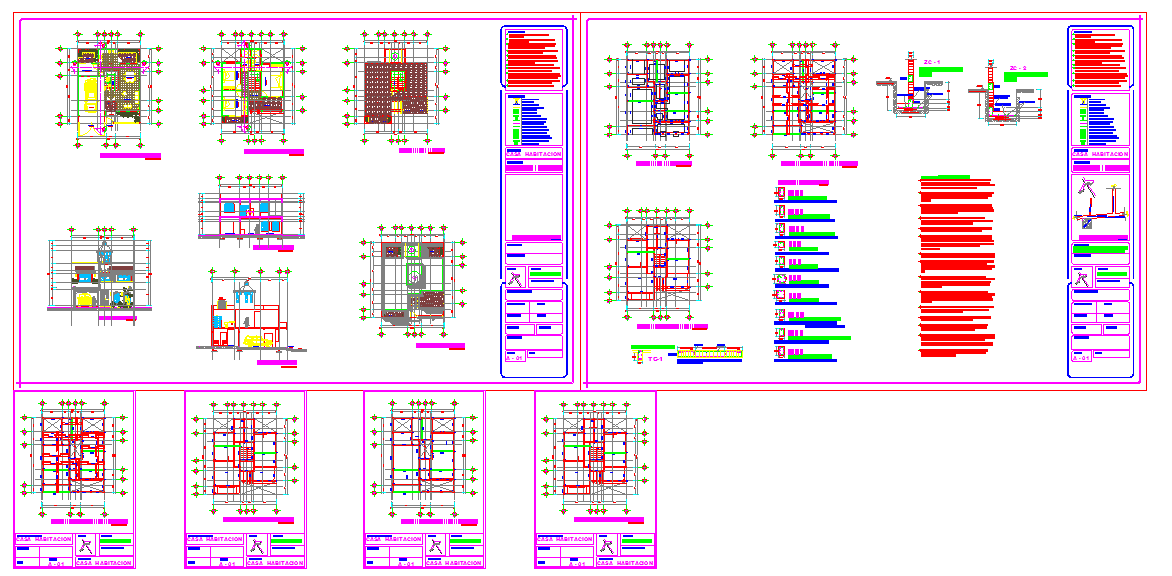Modern House Design
Description
Layout plan of ground floor plan, first floor plan and second floor plan include kitchen, drawing room, master bedroom, guest room, children room, balcony and foyer in house design.Modern House Design Detail.

Uploaded by:
Jafania
Waxy

