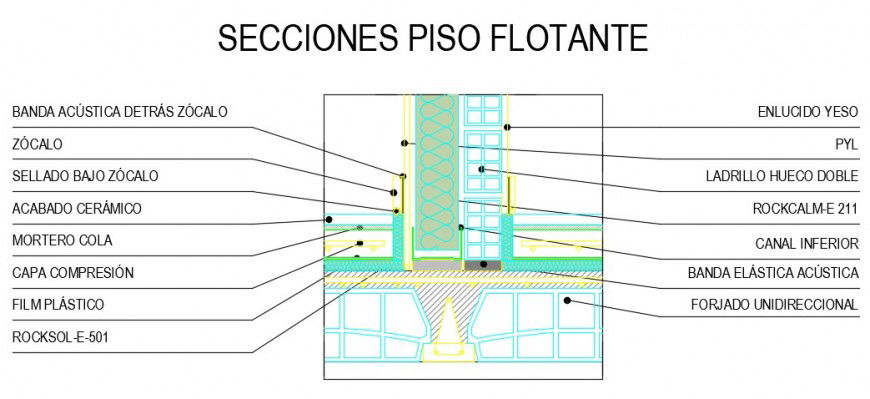2 d cad drawing of floating floor detail autocad software
Description
2d cad drawing of flooting floor detail autocad software detailed with detailed and construction system seen in drawing with purpose floor detail seen with all detailed floor plan and inner been description givren for floating floor detail.
File Type:
DWG
File Size:
64 KB
Category::
Construction
Sub Category::
Construction Detail Drawings
type:
Gold
Uploaded by:
Eiz
Luna

