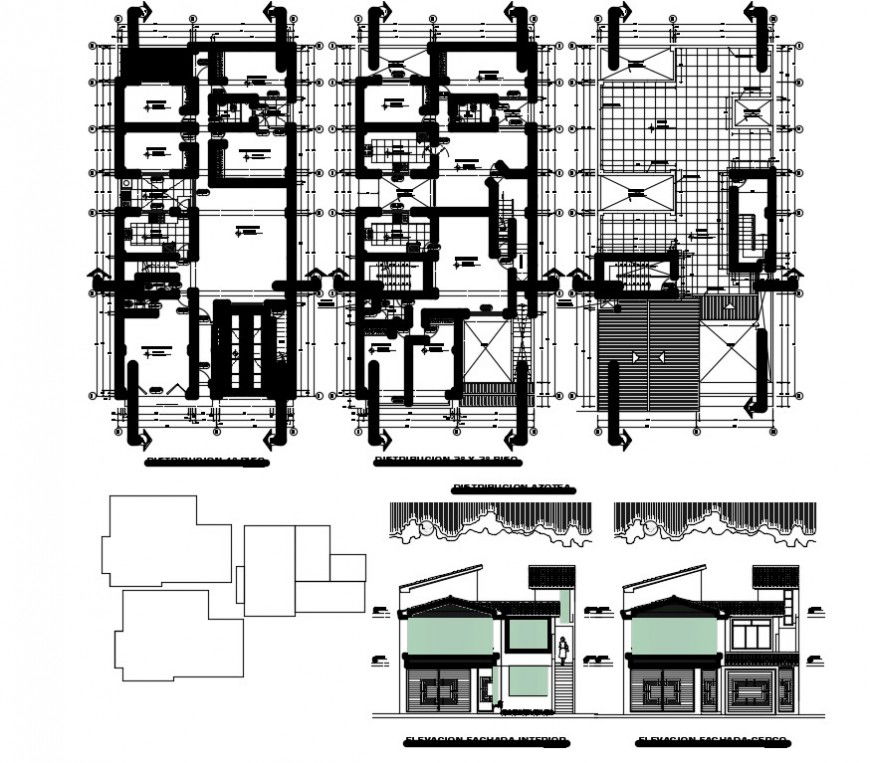2 d cad drawing of family housing between walls auto cad software
Description
2d cadcdrawing of family housing between walls autocad software detailed with house plan been given two section with walls aside and same house been with same roof doors and windows panel and same room allocation with toilet area and store room and kitchen area and drawin g room.
Uploaded by:
Eiz
Luna
