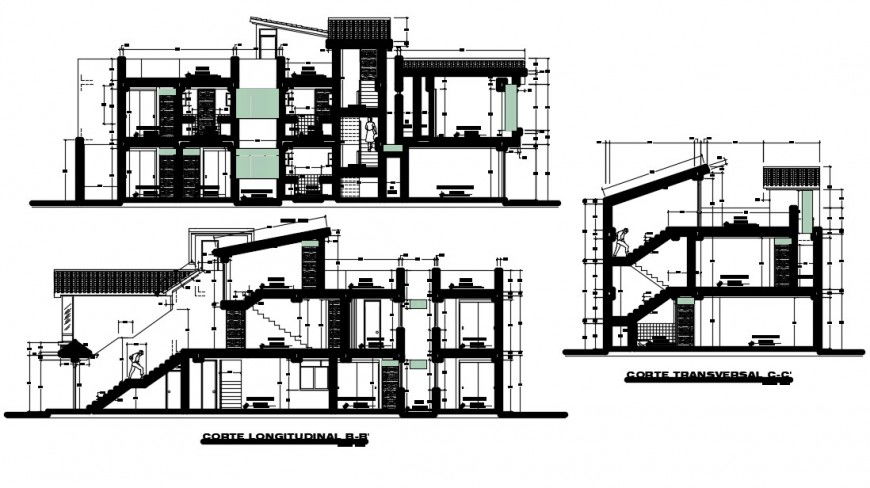2 d cad drawing of family housing elevation between walls auto cad software
Description
2d cadcdrawing of family housing between walls autocad software detailed with walls and elevation shown woith aligned areas and other detailed room and elevation with room view and drawing room and bedroom elevation and staircase area and mentioned with diemnsions.
Uploaded by:
Eiz
Luna
