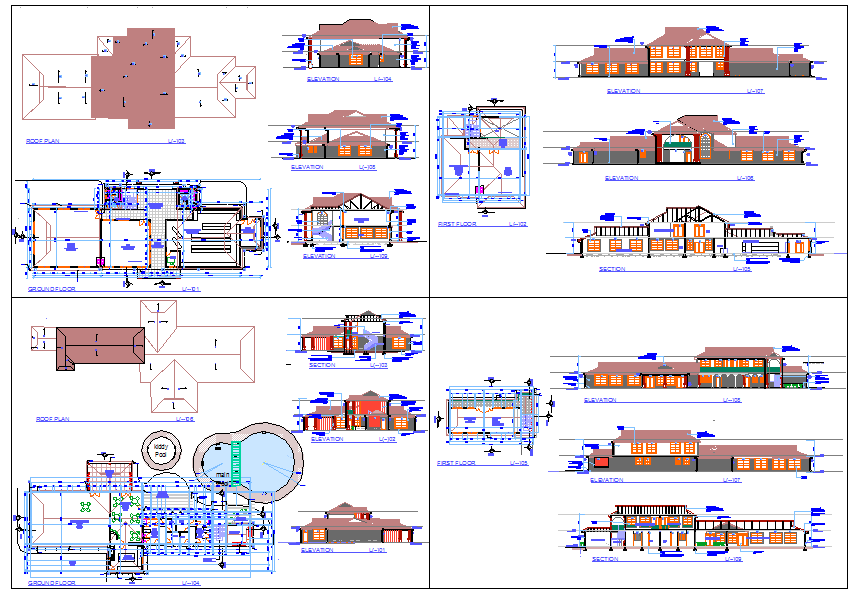Garden With Club House
Description
Garden With Club House DWG, Garden With Club House Download file. a public location where community members gather for group activities, social support, public information, and other purposes.This Garden And Club House Design Draw In autocad format.

Uploaded by:
Harriet
Burrows
