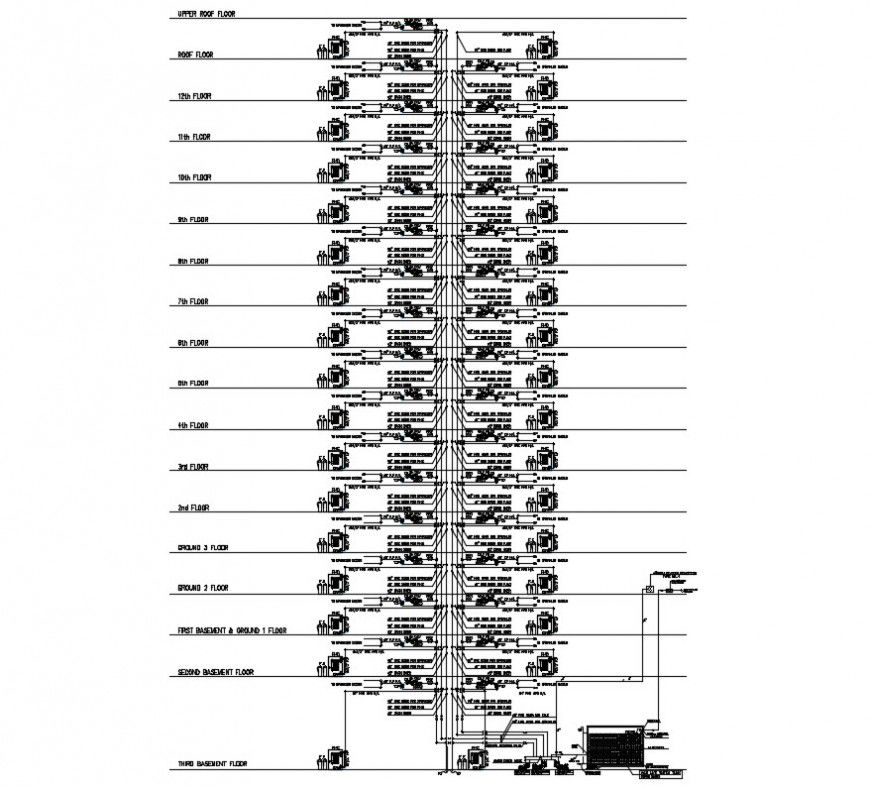2d cad drawing of fire fighting system auto cad software
Description
2d cad drawing of fire fighting system autocad software detailed with apartment fitting fire fighting system that shows the construction inner built with all process detail and long system been injected with all-purpose limning and dimension been mentioned.
File Type:
DWG
File Size:
458 KB
Category::
Construction
Sub Category::
Construction Detail Drawings
type:
Gold
Uploaded by:
Eiz
Luna

