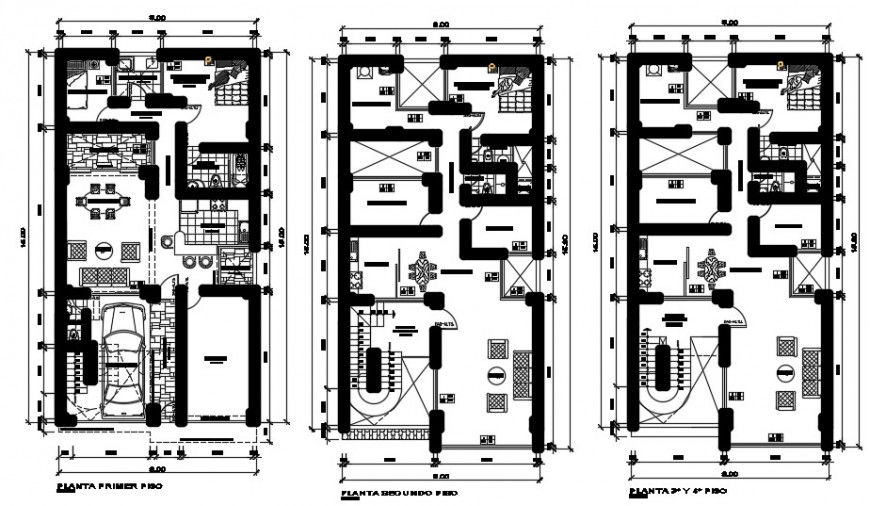2 d cad drawing of multi-family plan auto cad software
Description
2d cad drawing of multi family plan autocad software detailed with first floor plan with car parking with living area and kitchen area and one single bedroom and second floor with drawing room with kitchen area and bedroom with attached toilet amd third floor with drawing room and kitcen area and nedroom plan.
Uploaded by:
Eiz
Luna
