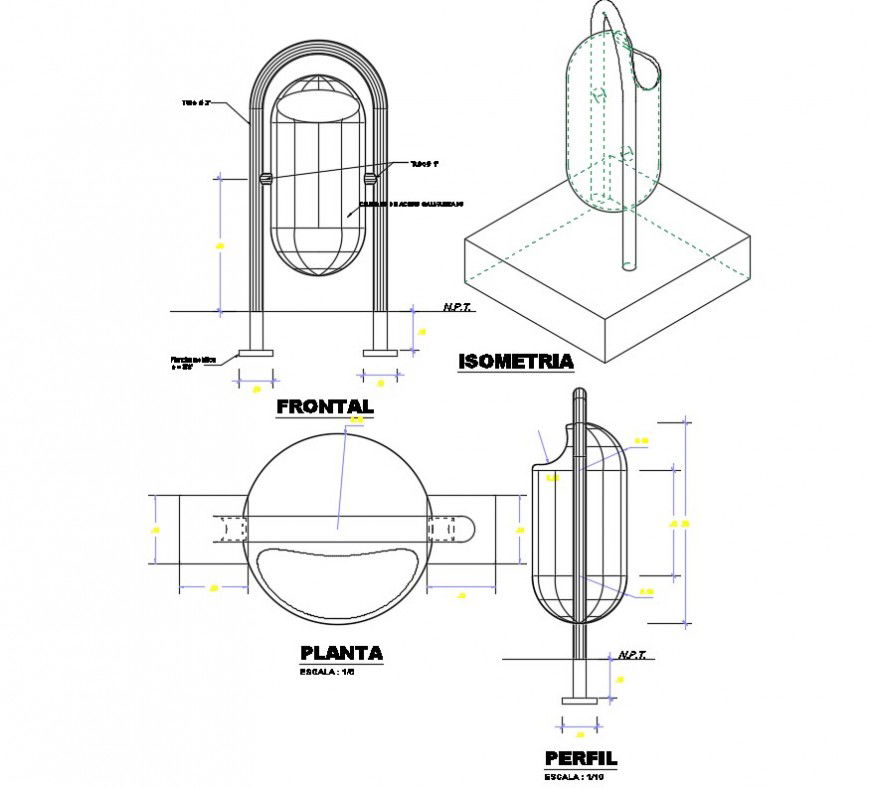2d cad drawing of fall and isometrically auto cad software
Description
2d cad drawing of faland filleisometry autocad software detailed with all constructed detail with front elevation and other view seen in drawing and per file seen in drawing.
File Type:
DWG
File Size:
120 KB
Category::
Construction
Sub Category::
Construction Detail Drawings
type:
Gold
Uploaded by:
Eiz
Luna

