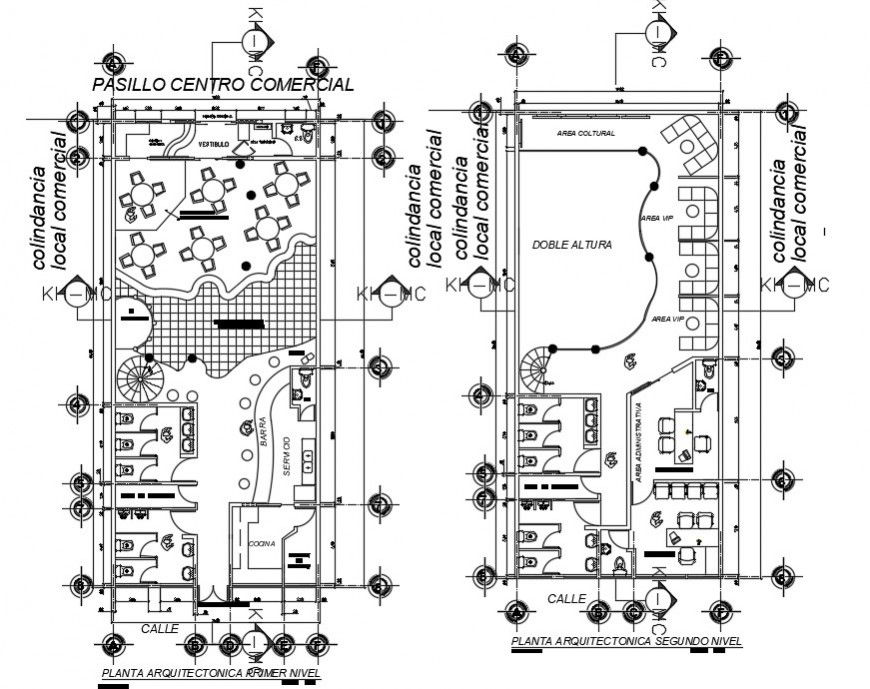2 d cad drawing of bar club top view auto cad software
Description
2d cad drawing of bar club top view autocad software detailed wiuth dining area and dance floor and other counters with toilet area separately and poffice roomand other area with sofa and dinning area.
Uploaded by:
Eiz
Luna

