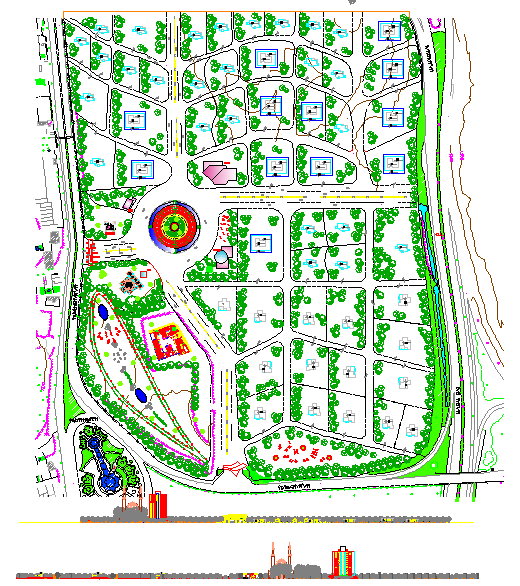Town planing Society
Description
Layout plan of town planing of bungalow include 3 bedroom, dining area, drawing room, moduler kitchen, study room and club house. Town planing Society Download file, Town planing Society Detail file.

Uploaded by:
john
kelly

