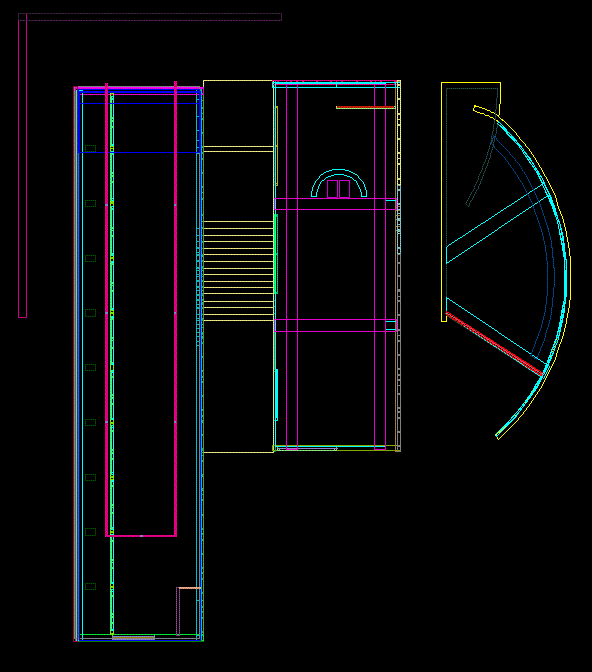Koshino House DWG CAD Design Drawing File for Architectural Projects
Description
View Koshino House DWG CAD design drawing with floor layout, sections, and elevations for precise architectural planning and professional construction projects.
Uploaded by:

