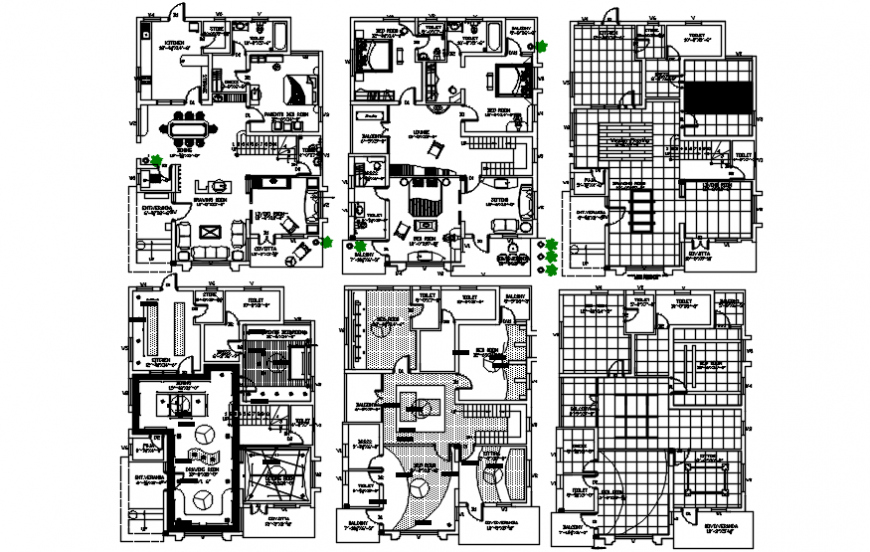interior project and ceiling layout of house
Description
interior project dwg file, here there is top view layout plan of a house,containing furniture details,sofa, dining, plantation and ceiling detail with complete view in auto cad format
Uploaded by:
Eiz
Luna
