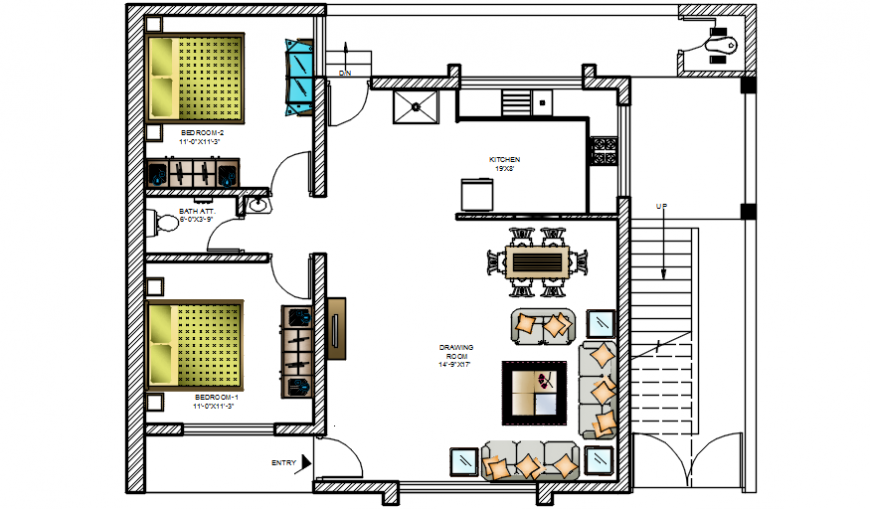Living area and bedroom detailing plan dwg file
Description
Living area and bedroom detailing plan dwg file. here there is top view layout plan of a house with living area sofa and beds and dining tables and other details in auto cad 2d format
Uploaded by:
Eiz
Luna
