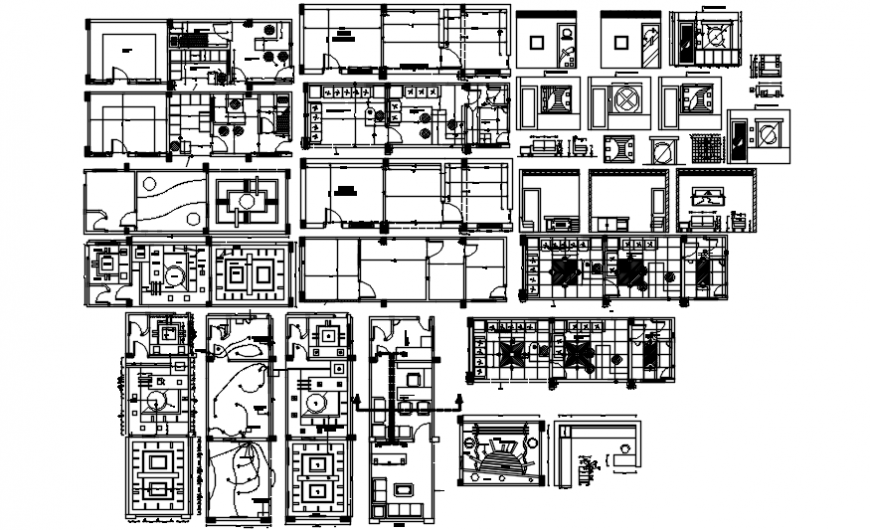House blocks 2d detail model
Description
House blocks 2d detail model. here there top view layout with electric layout plan details with ceiling details and furniture detailing and top view architecture plan is also shown in auto cad format
Uploaded by:
Eiz
Luna

