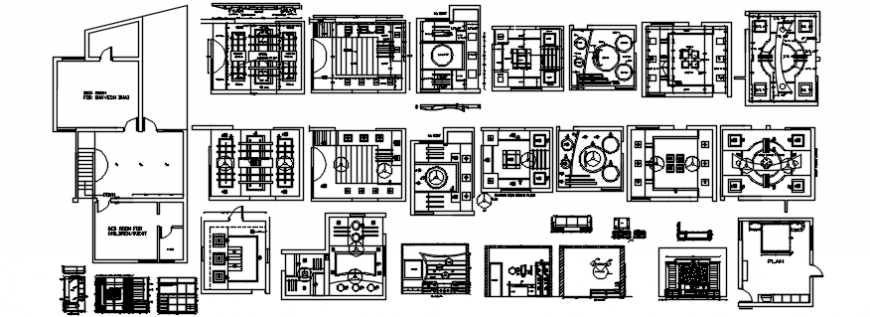Complete top view ceiling layout in a house details dwg file
Description
Complete top view ceiling layout in a house details dwg file. here there is top view layout plan of house with curvature and modern details and traditional design details with spacing layout details and dimensions detail in auto cad format
Uploaded by:
Eiz
Luna

