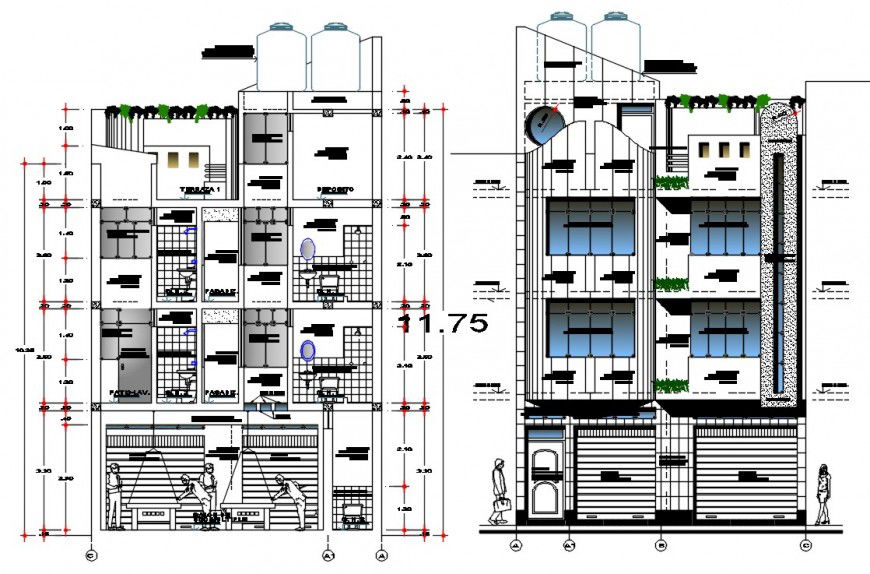2 d cad drawing of plan house elevation auto cad software
Description
2d cad drawing of plan house elevation autocad software detailed with four floors autocad software detailed with house elevation with ground floor parking area and table tennis court scene with two people playing in drawing and three floors with closet and wash basin and terrace area and water tank.
Uploaded by:
Eiz
Luna
