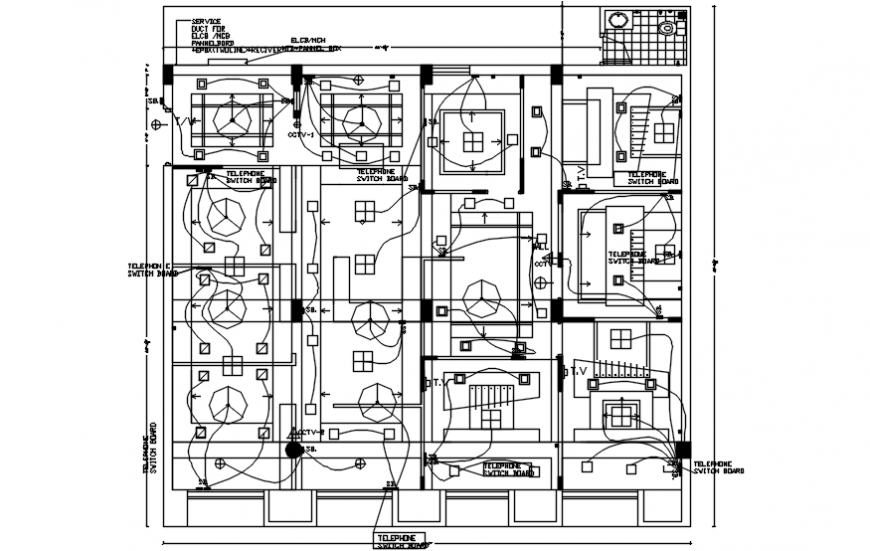Electric layout plan of a house dwg file
Description
Electric layout plan of a house dwg file. here there is electric layout plan of house with complete ceiling points and its electric layout detail plan with its ceiling layout in view in auto cad fomat
Uploaded by:
Eiz
Luna
