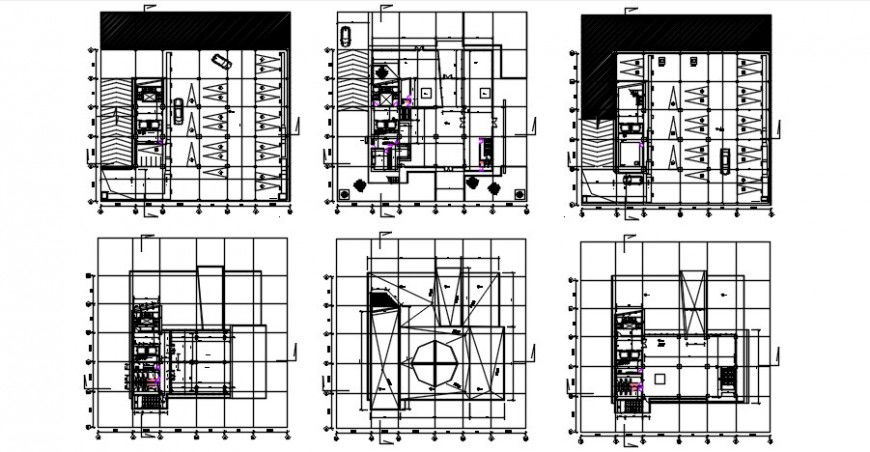2 d cad drawing of office building plan view auto cad software
Description
2d cad drawing of office bulding plan view autocad software with receprion area and waiting lobby and seprate divison of work station area and other related drawing with seprate toilet area amnd other hexagon design been detailed with parking area seen with other drawing base.
Uploaded by:
Eiz
Luna

