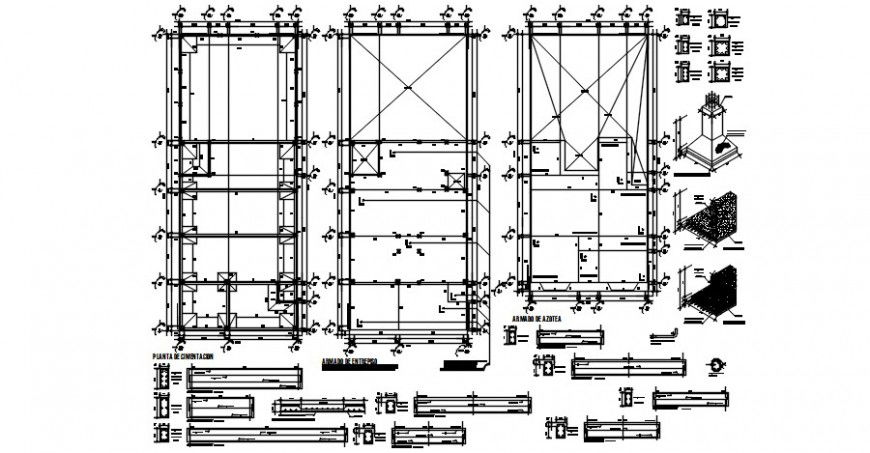2 d cad drawing of Housing half interest auto cad software
Description
2d cad drawing of Housing half interest autocad software detailed with all mentioned dimension been shown with related drawing and other process shown in rough drawing with all purpose line tht aligned lines column.
Uploaded by:
Eiz
Luna

