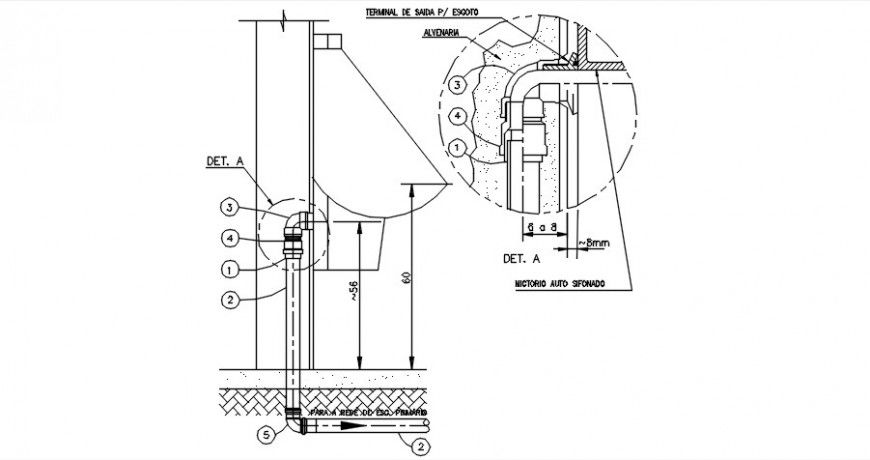2d cad drawing of urinal pipe detail installation autocad software
Description
2d cad drawing of urinal pipe detail installation autocad software detailed with with detailed pipe and relagted drawing with basic connected formation and parallel lines shown with all connected vibes for realted construction for pipelines.
Uploaded by:
Eiz
Luna
