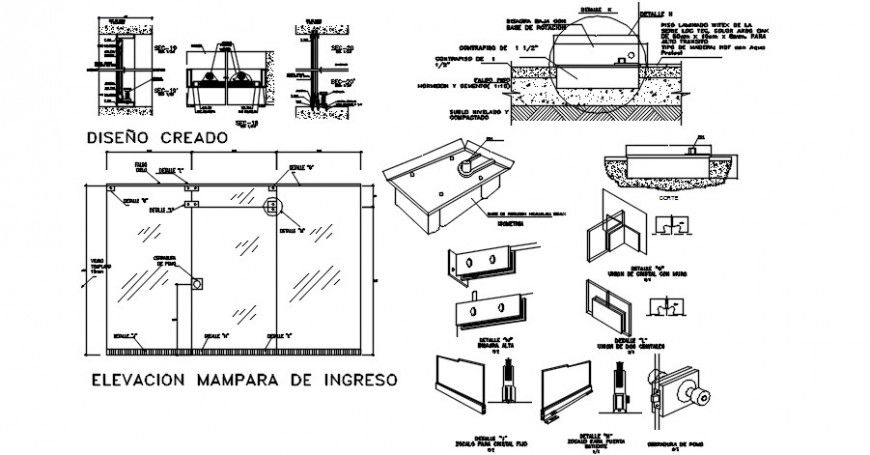2 d cad drawing of doors and windows elevation auto cad software
Description
2d cad drawing of doors and windows elevation autocad software detailed with connected bridge panel and related drawing shown with doors panel and window elevation with described dimension and description between door elevation and window panel and construction detail explained with round magnetic section.
File Type:
DWG
File Size:
348 KB
Category::
Dwg Cad Blocks
Sub Category::
Windows And Doors Dwg Blocks
type:
Gold
Uploaded by:
Eiz
Luna

