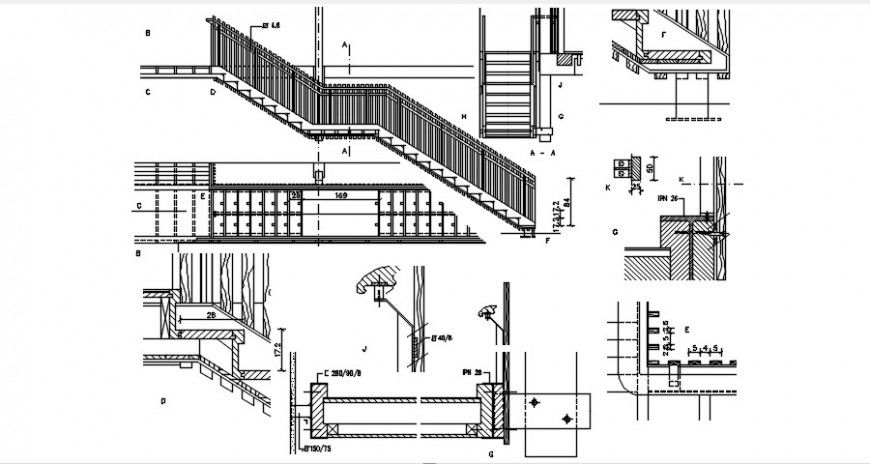2d cad drawing of the stair one tract auto cad software
Description
2d cad drawing of the stairone tract autocad software and other elevation shown with the staircase with all detailed with the description given with all basic railing and escalator shown with upper staircase and other wall description.
File Type:
DWG
File Size:
84 KB
Category::
Construction
Sub Category::
Construction Detail Drawings
type:
Gold
Uploaded by:
Eiz
Luna

