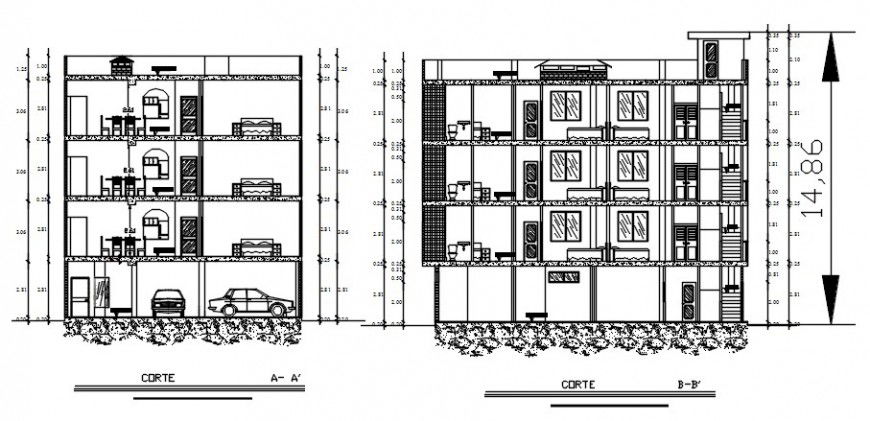2 d cad drawing of apartment house elevation auto cad software
Description
2d cad drawing of apartment house elevation autocad software detailed with car parking and three floor bedroom and door and dining area and windows and closet seen in windows and roof tunnel and bedroom panel seen in drawing and section shown in drawing and detailed description.
Uploaded by:
Eiz
Luna
