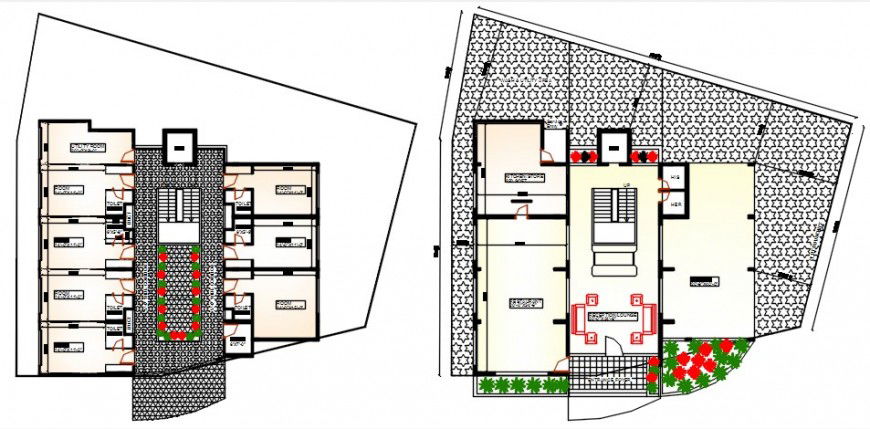Top view hotel layout plan details dwg file
Description
Top view hotel layout plan details dwg file. here there is top view hotel lobby area detail with flooring concept detail and staircase top view plan details and landscape detail in auto cad format
Uploaded by:
Eiz
Luna
