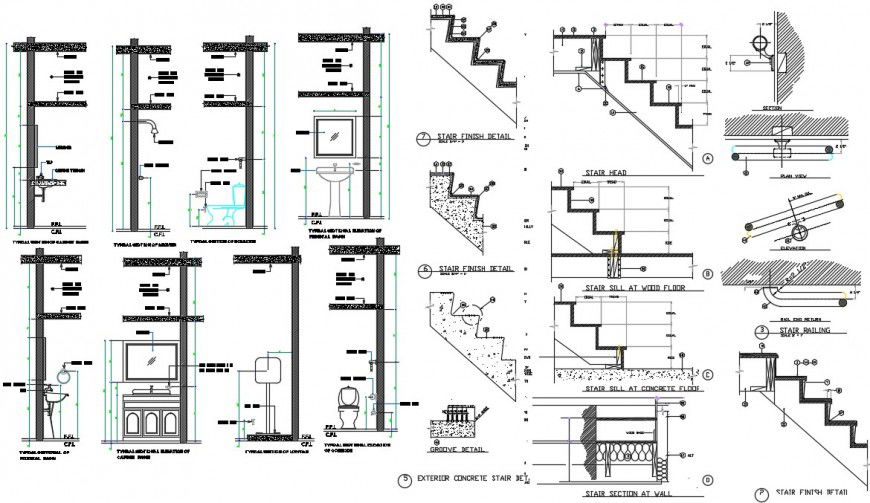CAD sectional drawings details of the sanitary toilet along with staircase details in autocad file
Description
CAD sectional drawings details of the sanitary toilet along with staircase details in autocad file that shows sanitary blocks details of washbasin watercloset along with door and ventilation details. Staircase construction details and reinforcement concrete masonry details also included in drawings.
File Type:
DWG
File Size:
3.7 MB
Category::
Interior Design
Sub Category::
Bathroom Interior Design
type:
Gold
Uploaded by:
Eiz
Luna
