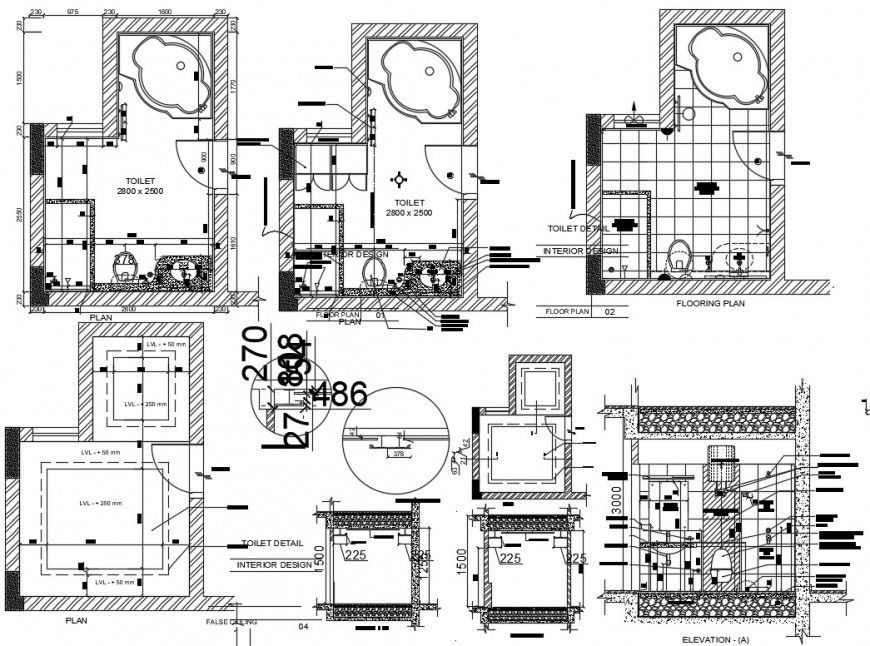Elevation and plan details of sanitary bathroom autocad software file
Description
Elevation and plan details of sanitary bathroom autocad software file that shows sanitary bathroom plan and elevation details of washbasin watercloset along with door and ventilation dteials.
File Type:
DWG
File Size:
310 KB
Category::
Interior Design
Sub Category::
Bathroom Interior Design
type:
Gold
Uploaded by:
Eiz
Luna

