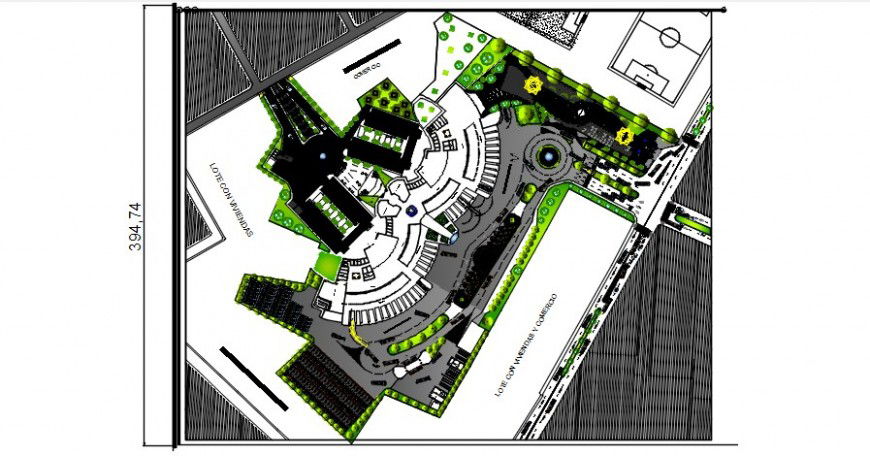2 d cad drawing of intercity bus station auto cad software
Description
2d cad drawing of intercity bus station autocad software detailed with bus area departure and landing and other inter city area bus landing and other ticket counter area and other area with seprate route and cafeteria and other garden area and been detiled with roads and around area with entry and exit and fountain plaza.
Uploaded by:
Eiz
Luna

