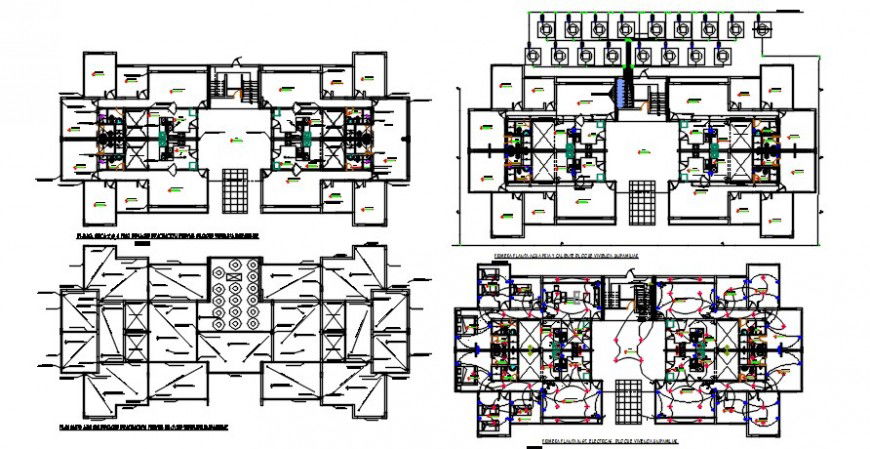2 d cad drawing of urban house plan auto cad software
Description
2d cad drawing of urban house plan autocad software detailed with urban detailed with house with flooring and other electrical output and sanitary ware and other detailed with closet and wash basin and other detailed urban plan with allied urban plan.
Uploaded by:
Eiz
Luna
