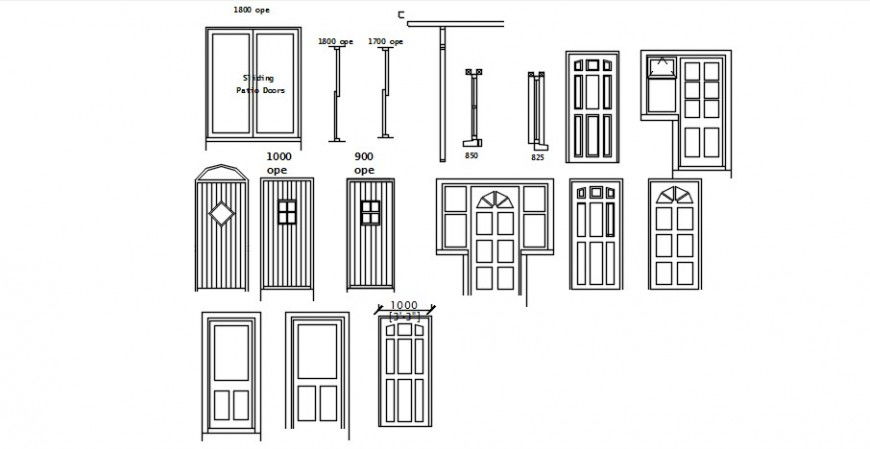Various types of doors detailing dwg file
Description
Various types of doors detailing dwg file. Sectional Elevation of door and big gate design, sliding door design with traditional concept design of door and single door with locks and panel doors and with dimensions detail in auto cad format
Uploaded by:
Eiz
Luna

