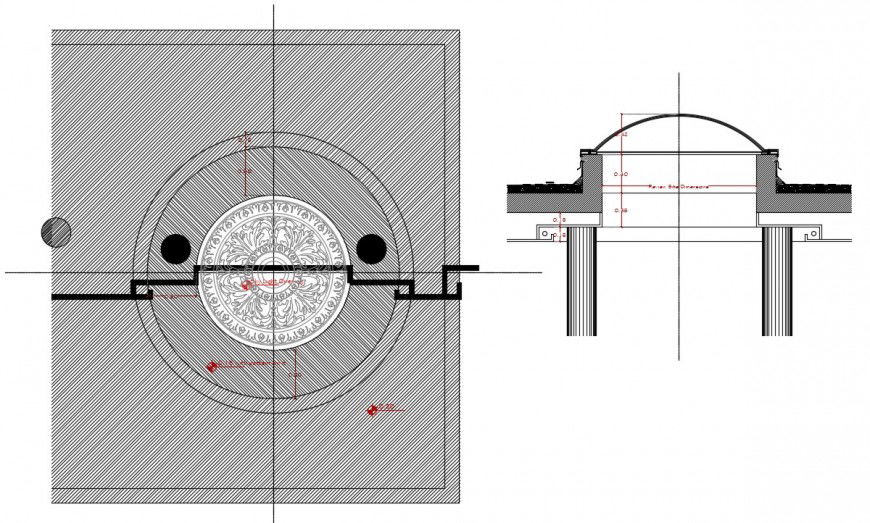CAD design of dome 2d view plan and elevation dwg file
Description
CAD design of dome 2d view plan and elevation dwg file that shows dome design details along with plan and elevation dimension details of the dome is shown in drawings.
File Type:
DWG
File Size:
227 KB
Category::
Construction
Sub Category::
Construction Detail Drawings
type:
Gold
Uploaded by:
Eiz
Luna
