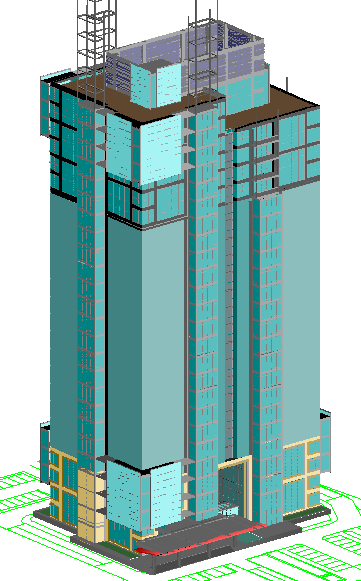3D Hotel Building
Description
3D Hotel Building Download file, 3D Hotel Building Design File, 3D Hotel Building DWG. Larger hotels may provide additional guest facilities such as a swimming pool, business center, childcare, conference facilities and social function services.

Uploaded by:
Harriet
Burrows
