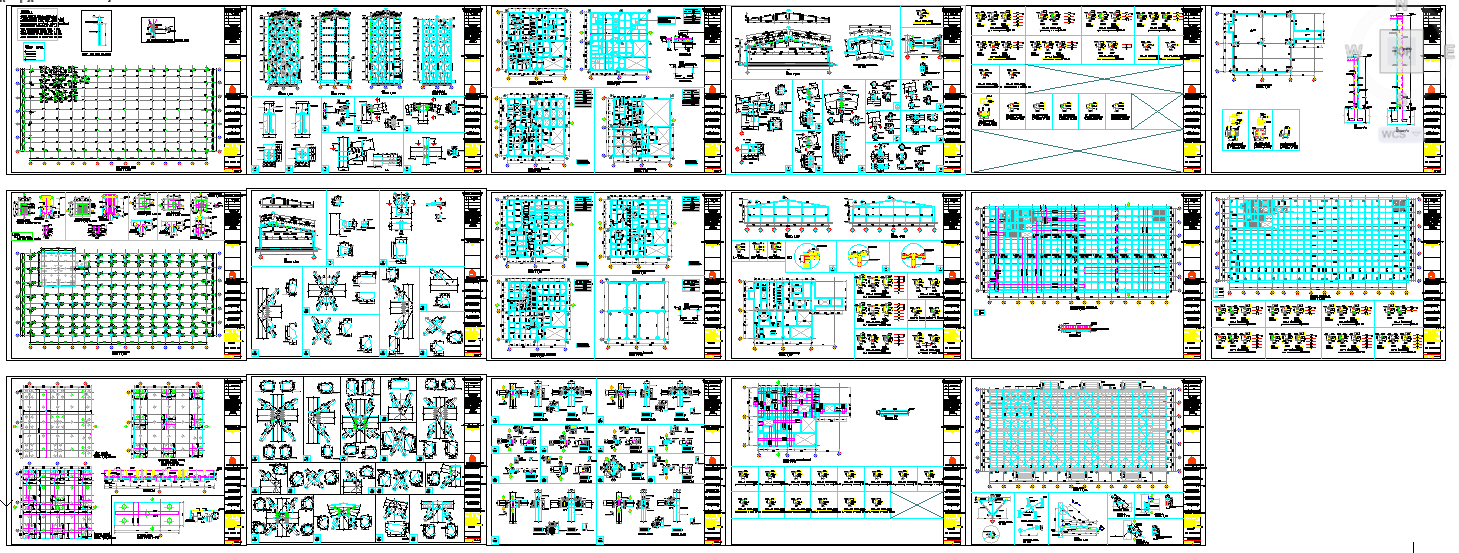Structure Detail
Description
structure detail include column detail, steel detail, slab detail, rcc detail, footing detail and much more detail about structure work.Structure Detail DWG, Structure Detail Download file, Structure Detail DWG file Download.

Uploaded by:
Jafania
Waxy

