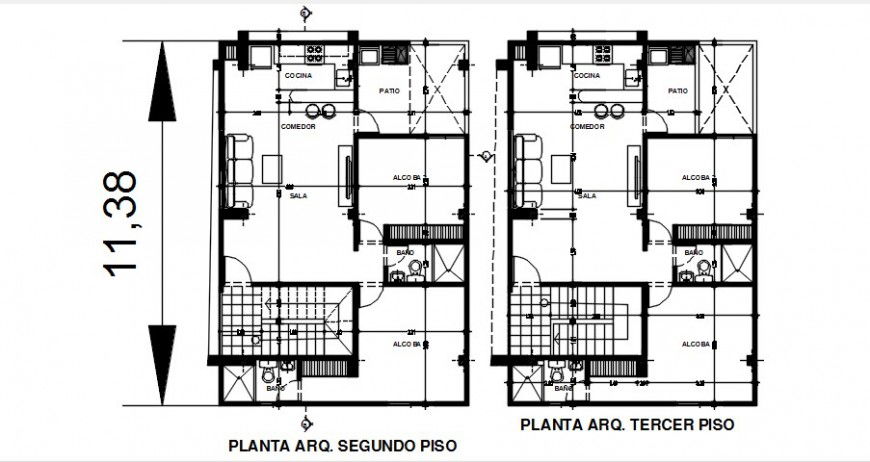2 d cad drawing of housing and commercial premises plan auto cad software
Description
2d cad drawing of housing and commercial premises plan autocad software detailed with housing and other elevation and car parking area and people blocks and wall beicks and window elevation and staircase area aseen in drawing and common toilet area and kitchen area on ground level.
Uploaded by:
Eiz
Luna
