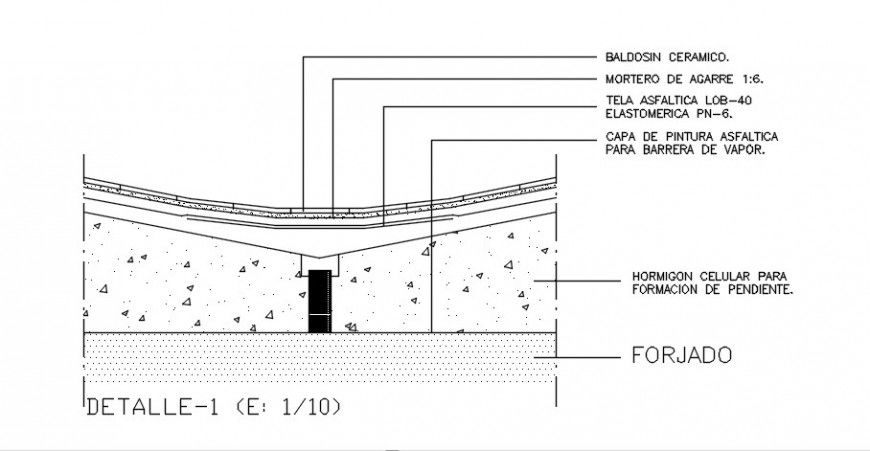2 d cad drawing of detail flat roof auto cad software
Description
2d cad drawing of detail flat roof autocad software detailed with flat roof detailed with constructive with all basic detaiul shown in drawing with constructed part with all basic structure need.
File Type:
DWG
File Size:
8 KB
Category::
Construction
Sub Category::
Construction Detail Drawings
type:
Gold
Uploaded by:
Eiz
Luna

