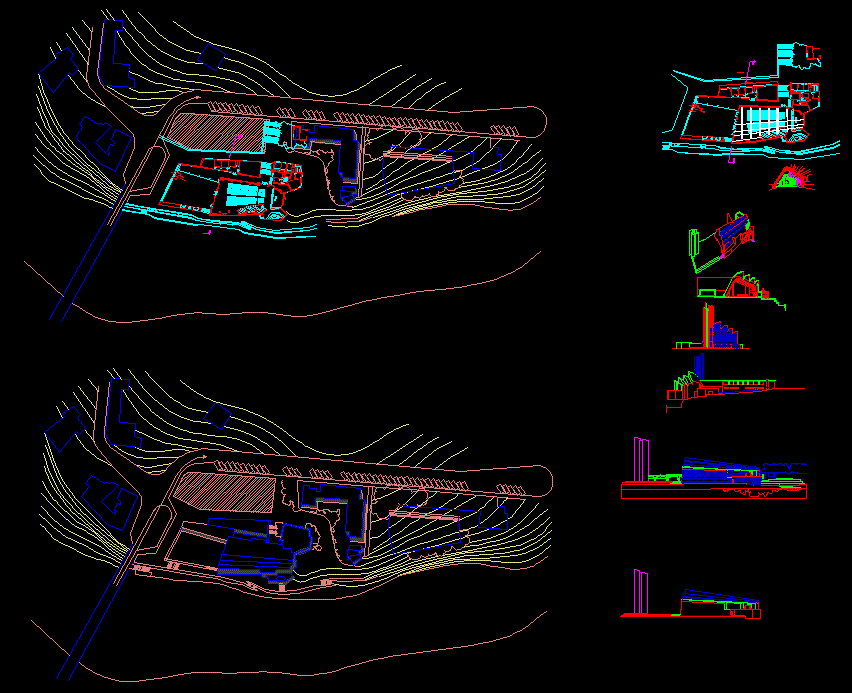Riola Church DWG CAD Design Drawing File for Architectural Projects
Description
Explore Riola Church CAD drawing in DWG format with detailed floor plans, section layouts, and elevation views for architects and designers planning projects.
Uploaded by:
