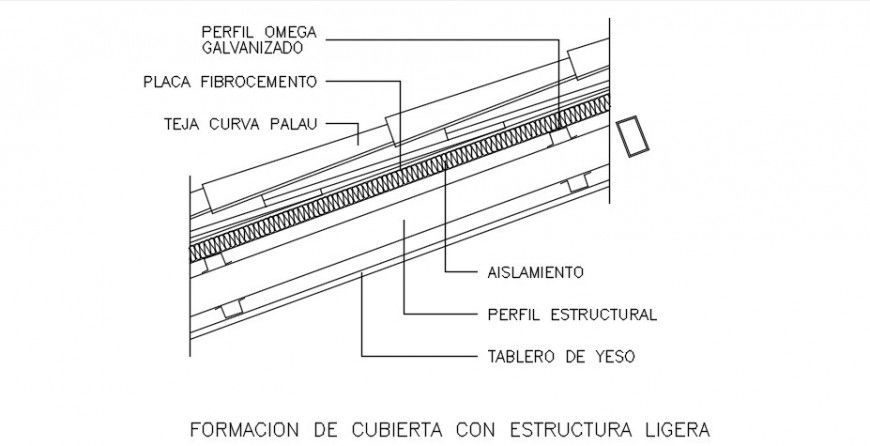2 d cad drawings of roof detail auto cad software
Description
2d cad drawin of roof detail autocad software detailked with roof seen in drawing with constructed roof aligned with related roof panel seen and construction with dimension mentioned and description for drawing
File Type:
DWG
File Size:
18 KB
Category::
Construction
Sub Category::
Construction Detail Drawings
type:
Gold
Uploaded by:
Eiz
Luna

