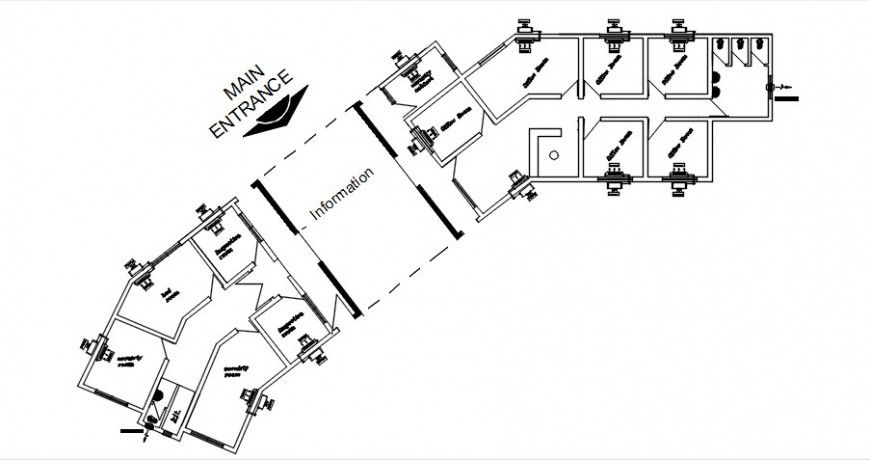2 d cad drawing of house main entrance auto cad software
Description
2d cad drawing of house main enterance autocad software detailed with house elevation with main enterance and different labled rooms with common toilet area and formal living room been given description.
Uploaded by:
Eiz
Luna
