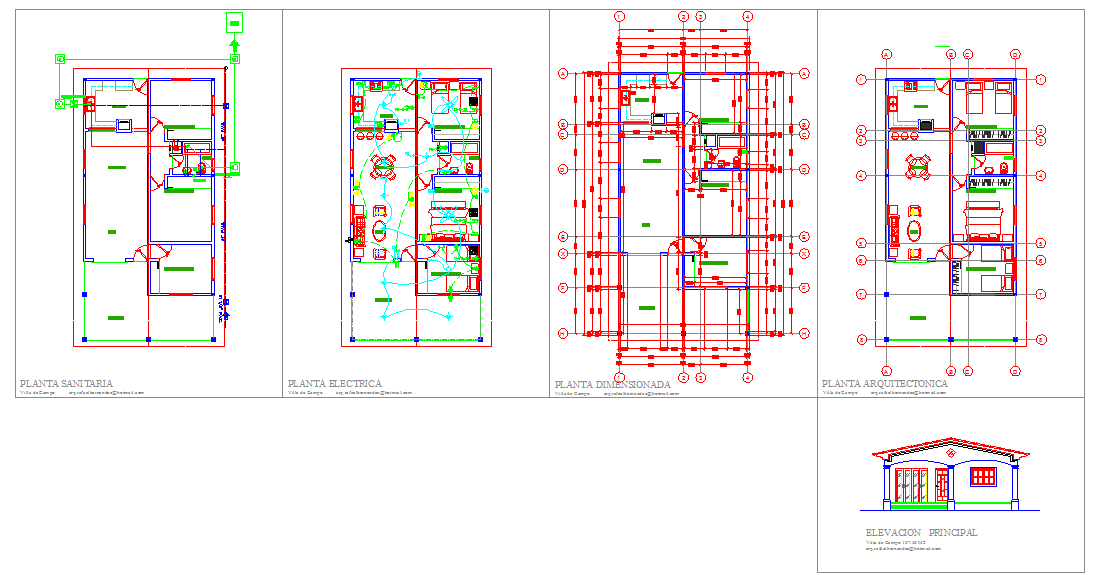Villa Floor Design
Description
This bungalow design is very rich and professional. the bungalows design in furniture and elevation and section all design available.Villa Floor Design DWG, Villa Floor Design Download file, Villa Floor Design Detail file.

Uploaded by:
john
kelly
