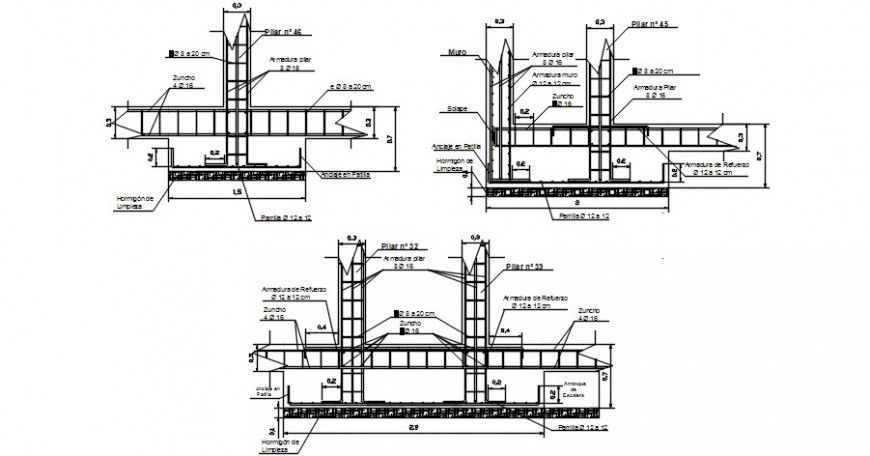2 d cad drawing of footing detail auto cad software
Description
2d cad drawing of footing detail autocad software detailked with footing elevation with detailed drawing and footing with all form elevation and other description given below with detailed drawing and constructed description.
Uploaded by:
Eiz
Luna

